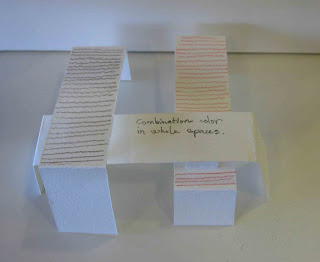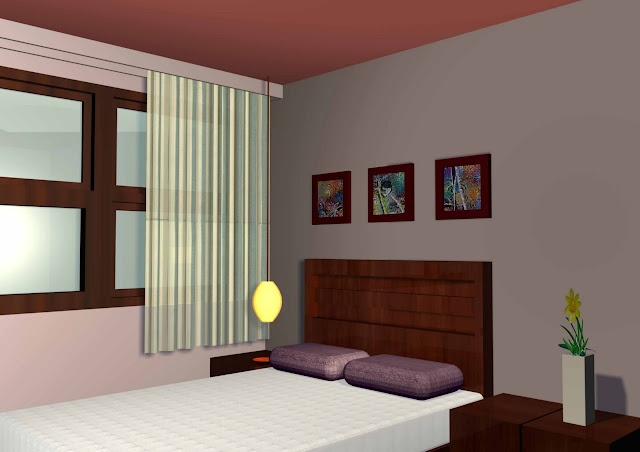The standard of living space after ward II
The architect will build the gap between their expertise and client's dream
- People want large space- higher level of expectation
- Combine living space with dining room or dining room with kitchen
- Multiple functions
CONCEPT
Flowing the art work of Philip Guston
NON- REPRESENTATION - abstract sign
"what would happen, I thought, If I eliminated everything except just raw feeling and the brush and ink, the simplest of means"
Just push down the brush with anything is not come out completely
-The simplest mean with a single line
-Variety lines (thin, thick, and different shape) will create complex means.
Therefore, concept for ranch project is bring everything together.
SPACE TO SPACE - HOW ARE THEY CONNECT TOGETHER?
THE ART PICTURE WAS PRESENTED ONLY TWO COLOR DARK AND LIGHT COLOR
-> using positive and negative for design
-> contrast color (dark & light, warm & cool)
-> materials (lumpy & smooth)
-> texture (soft & not soft)
Bring whole spaces together.
COMBINATION
-> single line combine together to create a good abstract art
-> combine whole house space to create a unity and harmonious for whole space
-> ceiling is the main element to connect whole space together
Process to develop designNature light and light from the ceiling
Using negative and positive space
Solution to create space relationship
Space environment relationship
FLOOR PLAN
- adding bar section for kitchen to create connection kitchen space with den space
- master bath room separate wet area and dry area
- enlarge bed room 1 by remove cabinet on waking side
Ceiling floor plan light finishing
- Using spot light express whole house connection
Living room
Dining room
Final render
living room-view to foyer:
Fire place is the center of public space (house center)
- positive & negative space
- toned of color warm & cool
living room view from dining roomFire place is the center of public space (house center)
element of design:
- ceiling:
3 layer of color red, white, light blue
- feeling of soft and hard material
- warm and cool toned color
-rub and smooth material
dining room
dining room - view from living room (ceiling is the main element to connect space to space)
- color connection with living room
- positive & negative space
- warm & cool toned color
dining room - view from living room
den & kitchen-view from dining room
dining room - view from living room (ceiling is the main element to connect space to space)
- color connection with living room
- positive & negative space
- warm & cool toned color
kitchen-view from dining room- create a bar section
- open space in order connect kitchen space to activity room
- red ceiling at kitchen express space connection
foyer- view from living room- warm and cool tone color
- bring nature to interior space
1st bedroom-entrance view-warm and cool toned color
- expressing outside view
1st bedroom-bed room is not really sleeping area
- Active space: working, relaxing
2nd bedroom entrance view2nd bedroom
- positive and negative elements
- quiet place with light fixture expressing at the corner
master bedroom-separate sleeping area and active area
- warm and cool tone color
-ceiling combine whole room space
master bedroom - entrance viewSUMMARY
The whole house space develops basic on concept to combine whole space, create connection from space to spac.
-using ceiling to expressing spaces relationship
+ positive & negative space
+ toned of colors warm &cool
+ material – the feeling of touching & looking
+ effective of nature light & fixture light



























